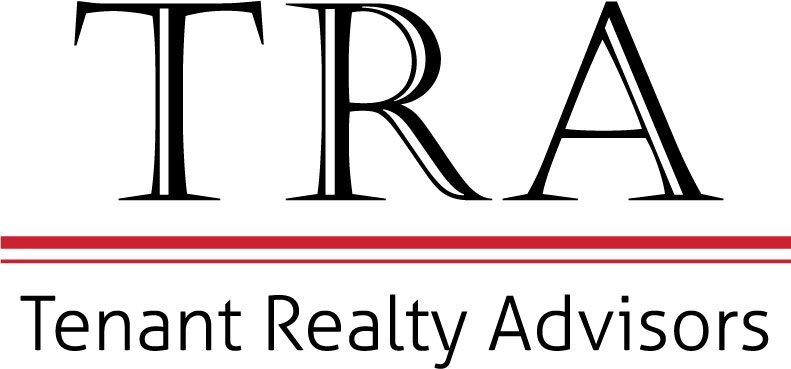Are all office buildings or industrial spaces so similar that they can be compared on rental price alone? When making buying decisions for personal or business reasons, we all, of course, consider price, but price is just one of many factors. The building’s performance, durability, functionality and other aspects are all factors we take into consideration when making a major purchase. For the past several years of the economic downturn, commercial rents in the Treasure Valley have fallen or remained flat. With all of the focus on rental costs, it seems that other important factors are being excluded in the decision making process. As many of you know, my professional focus is on advising tenants who are considering securing new office or industrial space. It’s part of my job to ensure that many other factors are considered, while not taking away the importance of the base economic cost.
In my process, after presenting all the existing buildings in a comparative report, the inspection of the most attractive buildings is arranged with the prospective tenant. When visiting the property and meeting with the property’s manager or leasing agent, the agent will ask, “How many square feet do you need, and how soon do you want to occupy the property?”
After being told the timing and size requirement, the leasing agent will respond with a rental quote. At that instant, the space often becomes a commodity. It may as well be a barrel of North Sea crude or a ship load of wheat, being evaluated solely on cost. While the cost is an important factor of the decision, there are many other factors which can affect your productive use of the space, and they are often overlooked at this point.
Many landlords, when hiring a leasing broker, only ask, “What kind of rents can be achieved in this market?” or “What can I expect as a return on this property?” In my 35 years of experience, it’s rare that the landlord provides a detailed description of the physical characteristics of the property. A lot of office building owners expect the leasing agents to market the space on the economic basis alone. It appears that most building owners do not expect the leasing agents to be conversant with the physical issues of the building. Of course there are exceptions-industrial buildings often are described in terms of ceiling heights, column spacing, power and material handling factors such as truck doors and loading ramps. But office tenants especially need to consider many other building characteristics, features and physical designs.
By far, the largest cause of employee complaints and problems for managers is HVAC systems. All HVAC systems are not created equally. To cut costs, less expensive systems may have been installed, meeting code, but providing less capacity and lower performance. For example, a performance issue is the inability to deliver cooled or heated air as needed. Some of you may have had the unfortunate experience of working in a building with a seemingly unsolvable HVAC problem. What are the causes behind this scenario?
First, when renting space, we all assume that the HVAC will work, but often we don’t consider how well it will work. Is it prone to problems? And as part of your lease, are you responsible for its functionality and maintenance? Perhaps the system was poorly designed from the start. Second, what kind of HVAC system does the building have? Are they packaged units on the roof? Or heat pumps? Or is it a central unit? Is it a variable air volume system, and if so, does it have more than one VAV box? A variable air volume system regulates the volume of the air to a zone by opening or closing the damper, thus controlling the amount of conditioned air directed to the zone. This allows a far greater degree of control than a simpler system.
Does it have CO2 sensors located in the tenants office space? CO2 sensors cause the system to be activated, providing more fresh air changes and higher employee productivity.
Does the HVAC have enough tonnage to meet your company’s need? Need is affected by employee count and the use of the space. For example, conference and training rooms will need more HVAC tonnage, because they will be occupied by more people at certain times.
Another often overlooked issue is floor plan efficiency. Buildings that have an architecturally attractive exterior don’t always have an efficient floor plate, requiring the tenant to lease more space in order to meet their functional needs. An efficient floor plan is usually rectangular, with a consistent bay depth–the dimension between the interior core and exterior window line.
The age and resulting performance of the exterior glass can be another important aspect of a building’s functionality. Exterior glass is the weak point for the building’s absorbency of heat in the summer months, and loss of heat in the winter. However, in the last few years, window glass performance has improved to the point that three-pane window with inert gas between the panes can have a higher R-rating than a 6″ tilt- up concrete wall. As hard as it may be to believe, a clear window that you can see through, and that lets in natural light, can be more energy efficient than a concrete wall.
These are just a few of the factors that should be taken into account when evaluating a potential property. As a commercial real estate broker working solely on behalf of the tenant, it is my goal to ask and get the answers for these questions on behalf of the tenant.
